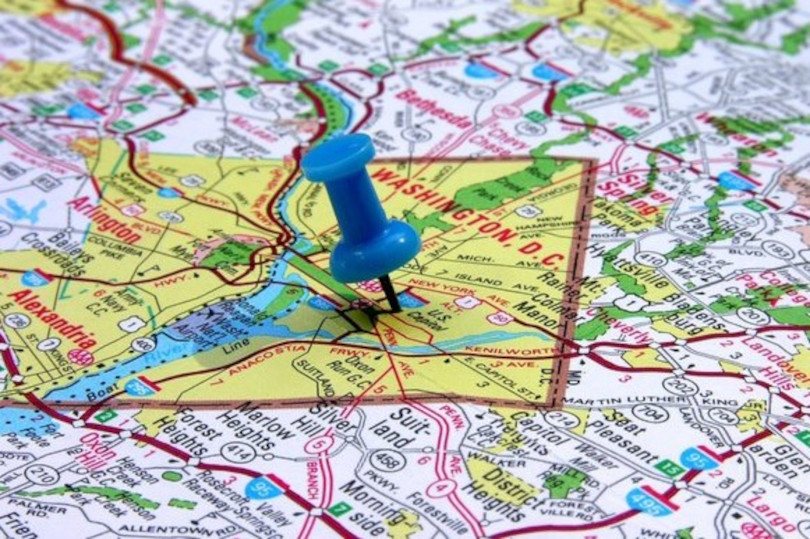On July 25th, Ward 3E’s Advisory Neighborhood Commissions met virtually to discuss the future developments of the American University Park, Tenleytown, and Friendship Heights areas. Officers in attendance included Vice Chair Matthew Cohen, Secretary Amy B. Hall, Chairperson Jonathan Bender, and Treasurer Tom Quinn. Here are some updates from the meeting:
Updates on Crime
District Police Officer Lieutenant McHauley updated the committee of the local crime rates in the area. He stated that more security staff will be surrounding the area of the CVS on Massachusetts Avenue NW at 49th Street NW to lower the chances of theft in the area. This summer, DC has experienced a slew of CVS robberies. It was the only violent crime reported in the area within the last 30 days.
Undesign the Redline
Elizabeth Fadden, a member of St. Columba’s Episcopal Church in Tenleytown, represented the Undesign the Redline project. According to their website, “Undesign the Redline is a framework for unearthing our most deep, systemic and entangled crises.” Redlining is defined as, “discriminatory practice in which a mortage lender denies loans or an insurance provider restricts services to certain areas of a community, often because of the racial characteristics of the applicant’s neighborhood.”
Fadden stated “The purpose of the exhibit is to bring the community together to learn about how redlining shaped our neighborhoods and continues to shape our neighborhoods.” A community advisory group will launch this project in October, with hopes that the exhibit will open in April 2024. A grant of $5,000 was awarded for the exhibit.
Agreement on Curb Cuts
The council agreed on the opposition of building two new curb cuts in the 4400 block of Tinsley Street. Square 1596 proposed to create 12 single family homes on 4426-4439 Tinsley Street. The developers want to create two new curb cuts “to enable vehicular access to a private alley along the rear of both sets of proposed homes.”
ANC3E opposed the idea, unless sidewalks and tree boxes are developed to keep green life alive. They also requested sidewalks be separated with a safety barrier. This will “to create pedestrian connectivity and safe passage options from the 4 proposed homes on the north side of this property as well as any homes that might be proposed and constructed in the future.” They also want the developers to update the committee on any construction and development. The resolution had passed a vote of 0-0-0.
Wesley Campus Master Plan
The last concern of the evening was the Wesley Campus Master Plan. Wesley Theological Seminary hopes to develop housing for both Wesley students and American University students.
According Wesley’s website, “This will satisfy a long-standing goal in this area, which is to move as many students as possible onto the campus and away from the neighborhoods, thus reducing the impact on vehicular and pedestrian traffic while enriching campus-centered life.” The new student housing exclusive to AU and Wesley Students will be “seven stories with a habitable penthouse with an approximate height of 75 feet, 8 inches.” It will be located between the existing Seminary buildings and AU buildings. The building will also include bonuses such as group and individual study rooms, a computer lounge, and an activity clubroom.
American University has not agreed to this development. However, Wesley hopes for this new housing to bring the sister universities together. The development of the new housing will result in the demolition of the Old President’s House, Caroll and Straughn Halls, and surface parking lot. The housing is predicted to be finished by 2026.
There was no resolution to the project. However, Wesley hopes to continue on with the community’s support.


